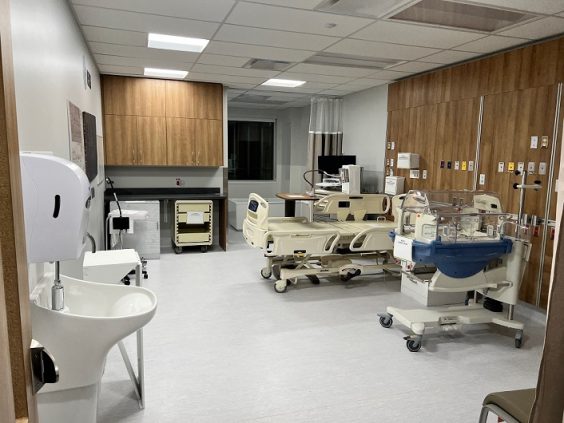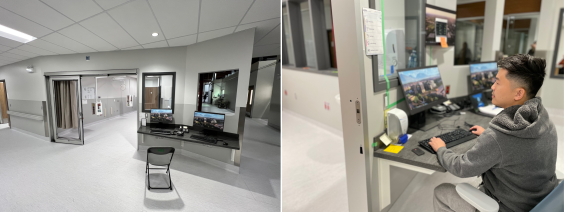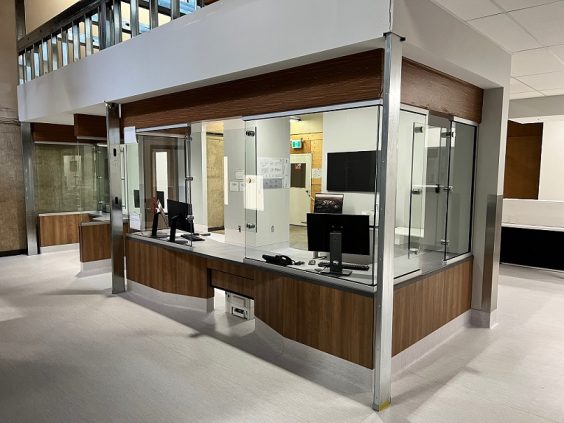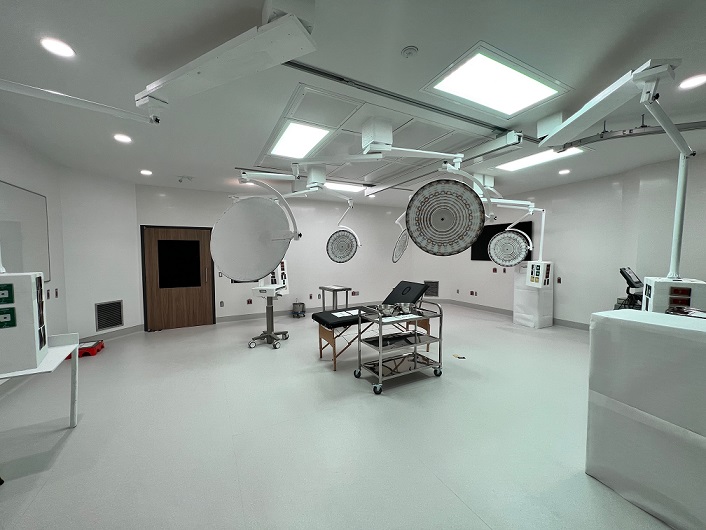For the first time, staff, clinicians, and patient partners can tour full-size mock-ups of future rooms of the new St. Paul’s Hospital.
Nearly 20 spaces of the new hospital have been built with real walls, floors, and doors. It’s a valuable opportunity to ensure hospital designs meet the needs of patients and staff before the rooms are built at our future campus.
Life-size model mock-ups
Design development for the new St. Paul’s Hospital has been underway since 2018 and will finish mid-2023. Throughout the years, the project has used all sorts of visual representations of hospital rooms – from artistic concepts to paper floorplans, cardboard rooms, and even virtual reality to help our stakeholders see what’s planned and provide input. These full-size mock rooms, however, offer a more relatable glimpse into our future.
In a warehouse not far from the future hospital in Vancouver’s False Creek Flats, full-sized models of key clinical spaces were mocked-up, including an inpatient room, an operating room, and a maternity care room. Each room features similar construction techniques, materials, and finishes that will be used in the new hospital.
“You look at the mock rooms and see the possibilities. Before, it was just blueprints and ideas, but now it’s really happening,” says Dr. Jim Kim, head of the Department of Anesthesia at St. Paul’s Hospital. “It really brings into focus the new facility that we’re going to go into and also the new ways of looking after patients.”

View a 360 image of an inpatient room.
Physically built environments help put designs to the test
While the mock rooms aren’t exact replicas, they are models that can help the project team and frontline staff assess the functionality of each room and catch any issues that may have been missed in the floorplans.
“When you look at a drawing, it’s hard to visualize the actual space,” says Claire MacEwing, senior project and change management lead for the New St. Paul’s Hospital Project. “Having the built mock-ups has been helpful for us to work through scenarios with staff and patient partners to make sure spaces work, and are designed appropriately for the patients who will be using the space.”
Rooms have a mix of both real and cardboard equipment so frontline stakeholders can physically test out the space. Is there enough space to maneuver large pieces of equipment? Are there good lines of sight within a room?

“We hosted tours of cardboard mock-ups in early 2022, but a cardboard wall is flexible. If you’re squeezing a piece of equipment in, there’s flexibility that you suddenly don’t have with a solid wall,” explains Craig Harris, senior project and change management lead for the New St. Paul’s Hospital Project. “The solid walls and counters of the built mock rooms give us information we didn’t have before, which has been incredibly valuable.”
It’s also a chance to focus on the small details. A door handle might look great in a design rendering, but is it easy to use and clean? Are the light switches at the right height? Does the countertop feel stable?
The feedback from staff and patients partners who’ve toured the mock rooms have been collected and brought forward to PCL Construction, the project’s design-build partner. PCL in turn can make adjustments to the mock rooms for further review.
Catching any issues now is absolutely crucial. It is much easier making changes to one mock room, as opposed to changing dozens of real rooms once they’ve been built in the future hospital.

View a 360 image of an operating room.
The future of care coming soon
The mock rooms are a culmination of years of collaboration between designers, project staff, and frontline stakeholders. They are an important step in the design process to get the final design details right.
As teams are testing the spaces where care will be provided, they’re also thinking about how care can be transformed. How can we strengthen our focus on providing patients with the highest quality, integrated, and person-centered care?
The mock rooms will be available for the next two years for more fine-tuning. Teams will also have access to the space to run clinical scenarios and find ways to improve the patient experience and care at the new St. Paul’s Hospital.
Once construction is further along, mock rooms will even be built inside the new hospital so our stakeholders can test out future rooms inside the new hospital!
Construction of the new St. Paul’s Hospital is expected to finish in 2026, after which staff will be able to begin training in the new space. The hospital is expected to open to patients in early 2027.
By Carmela Mok





