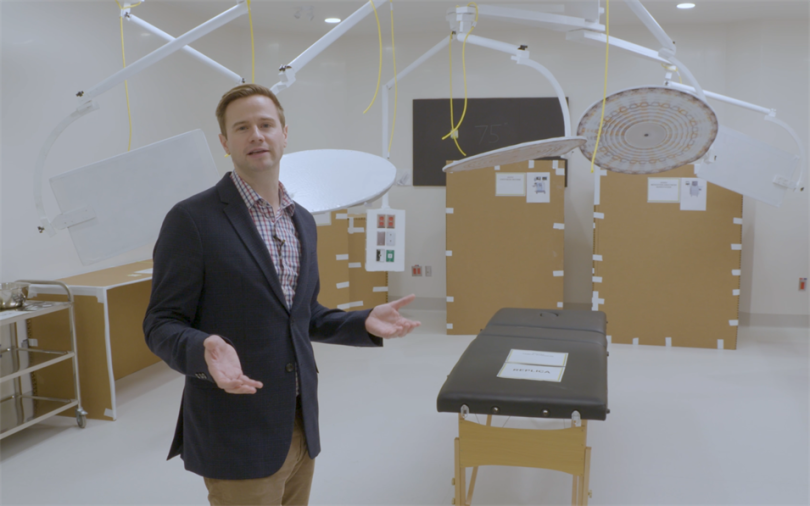Increased capacity is coming to the Surgical Program at the new St. Paul’s Hospital. Operating rooms (ORs) are designed to be modern, flexible, and future-proof to optimize safety and improve patient outcomes.
The Surgical Program will have a variety of standardized suites to accommodate procedures of any size and complexity. Having this flexibility will allow care teams at the new St. Paul’s Hospital to meet surgery demands in the decades to come. Some of these rooms include:
Operating Rooms (ORs)
ORs at the new St. Paul’s Hospital will be more spacious and flexible, and in some cases up to 30% larger, so surgical teams will have ample space to move around the operating table. Lights and equipment will be mounted onto booms, which will help free up even more floor space for staff and reduce potential tripping hazards.
This flexible design will allow the hospital to provide a variety of surgical services, as rooms will be able to accommodate different table orientations and set-ups.
There will be 14 ORs, two Hybrid ORs, as well as two C-section ORs that will be located in the Pregnancy, Birthing, and Newborn Centre.
Hybrid OR
Hybrid ORs combine a traditional operating room with advanced imaging devices to support highly complex surgeries. The combination of equipment in the hybrid OR provides surgical teams with the capability to perform minimally invasive procedures with more flexibility and precision, as well as carry out multiple procedures in one room. This reduces the need for patients to undergo multiple surgeries, and typically, patients are discharged faster, experience less pain, and have a quicker recovery time.
Two hybrid ORs will be built at the hospital, each about 25-50% bigger than the regular ORs. Hybrid ORs will also be designed to have the capacity to host robotic surgeries in the future.
Procedure rooms
Procedure rooms will support less invasive procedures, but they are designed like ‘mini ORs’. While procedure rooms will be used for patients requiring sedation and/or regional anesthesia, they will be future-proofed to have the capacity to accommodate increased anesthesia requirements if needed.
There will be two procedure rooms which will provide efficient, clean, sterile environments with the right amount of space for staff and equipment.
Surgical and Interventional Services will also be consolidated on the third floor to optimize access, flow, and efficiency to key areas of the hospital, including the Critical Care Unit, Emergency, and Pregnancy, Birthing, and Newborn Centre ORs.
What are mock rooms? Mock rooms are life-size model mock-ups of key spaces in the new St. Paul’s Hospital. They are used to fine-tune designs and catch any issues before the hospital is built. Designs are subject to change. Want to watch more mock room tours? Click here.





