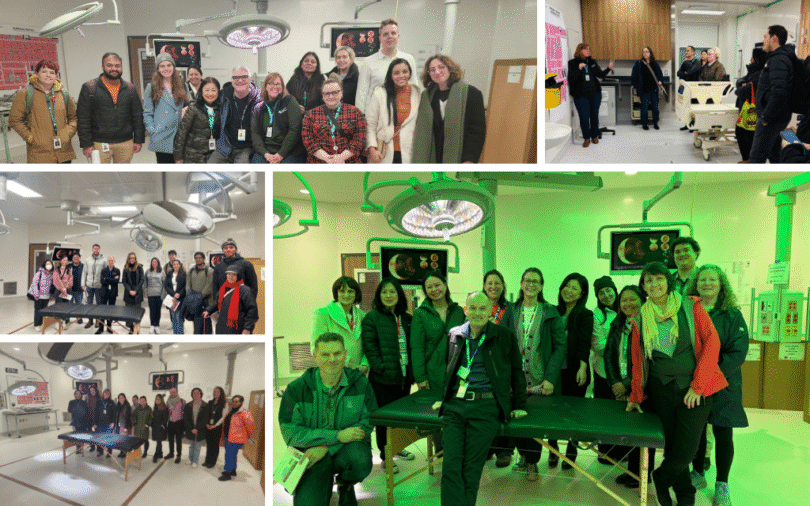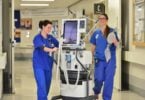The journey to the new St. Paul’s Hospital reached another milestone as staff, medical staff, students, job seekers, and patients visited the mock-up rooms in Strathcona one last time. These full-scale models have played a critical role in refining the hospital’s design, ensuring that every detail—from patient rooms to surgical suites—meets the highest standards of care and efficiency when the hospital opens in 2027.
With the mock-up space closing in March, more than 250 people attended guided tours for a last look before real rooms get built inside the new hospital.
“Today’s walk through of the mock-up was the product of many, many years of planning; I know, because I’ve been a part of that in a small way,” said Dr. David Wilkie, an Obstetrics & Gynaecology consultant at St. Paul’s Hospital. “There’s been so much thought that has gone into the design, like the importance of light, especially natural light, and open spaces to improve the patient experience and to provide a healthy work environment for staff. It’s so good to see it so close to what we all hoped for.”
Learning from the mock-ups
Over the past few years, these mock-up rooms have provided valuable insights, allowing health care teams to test layouts, optimize workflows, and make adjustments before construction is finalized.
“It was only when we built the mock-ups that we found certain things we had to change,” explained Craig Harris, Transition Project Manager with the New St. Paul’s Hospital Project. “For example, our NICU room. We found that when it was built out, we didn’t have quite enough space for staff circulation and the equipment required in the room. So, we had to do a reorganization of things within the room and make the bathroom a little bit smaller.”
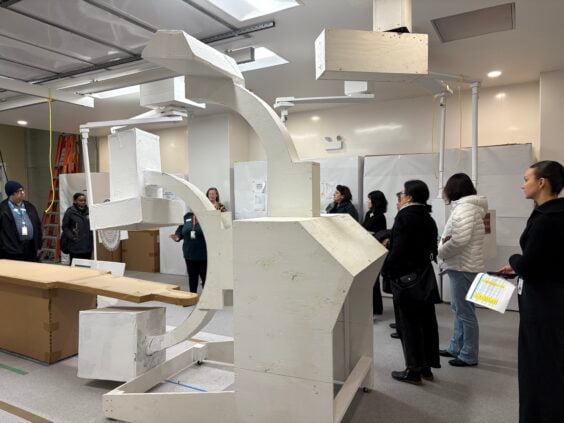
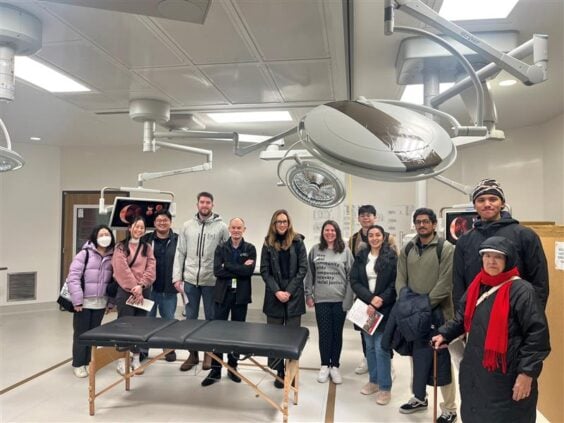
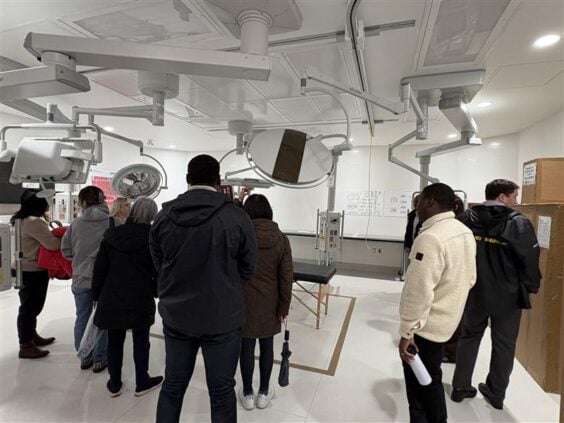
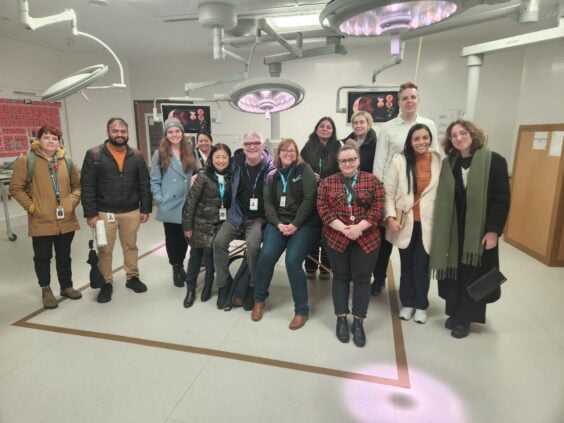
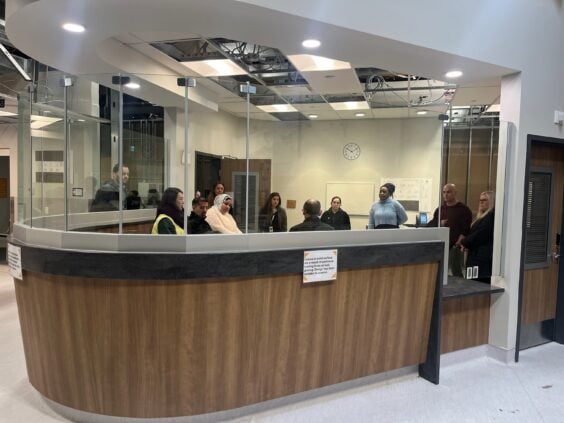
Many staff noted new and improved features, like single patient rooms and new technology, will make their work easier in the new hospital.
“I love all the thought that went into building these mock-ups,” said Jennie Coll, Clinical Nurse Educator in Urban Health and Substance Use. “I think having a patient with their own room and the nurse being able to observe them without needing to always be in the room will make everybody much more efficient and be able to provide much more holistic care.”
Added Julie Devlin, Clinical Nurse Lead for the Diabetes Health Centre: “There’s really a lot of focus on creating a patient-centered experience. The innovation and technology that’s being used is kind of next level, but with so much thought about how the health care professional and patients will interact with the environment.”
A future full of opportunities
The mock-up rooms have not only helped staff, but also inspired students and job seekers who hope to work in the new hospital.
“You can just see how much thought and care was put into the building and the organization of it all,” said Olivia Côté, a first-year Speech-Language Pathology student at UBC. “I think it’s definitely worth considering a career here, and I think the new hospital will make a huge impact in terms of patient care and in terms of being a practitioner.”
Patients who toured the spaces also shared their enthusiasm.
“Everybody I’ve crossed paths with at St. Paul’s has been incredibly supportive, positive and caring, and I hope that translates to the new hospital space,” said Alexis MacKay-Dunn, a renal transplant patient. “It’s hard to argue it won’t because the new space is beautiful and clean and seems to have a lot of opportunity to have a much easier workflow so staff can keep that positive energy.”
‘We’re hiring across the board’
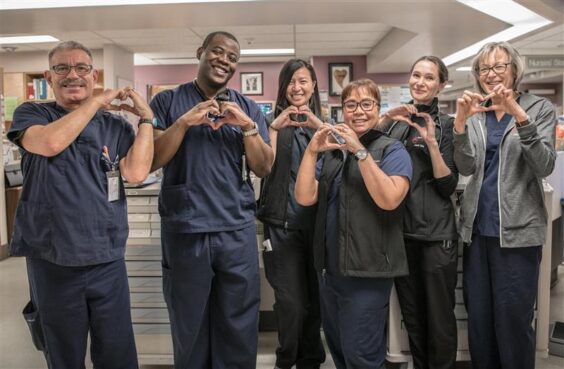
This transformation is not only about the physical space—it’s about building a workforce ready to embrace the future of health care. The tours also highlighted the diverse career opportunities that will be available in the new hospital.
“We’re hiring across the board,” said Karen Wall, Director of Strategic Recruitment at Providence Health Care. “Whether you’re a nurse, a physician, or someone working behind the scenes in facilities management, food services, or maintenance, there are incredible opportunities for everyone to play a crucial role in shaping the future of health care in our community.”
The next phase begins
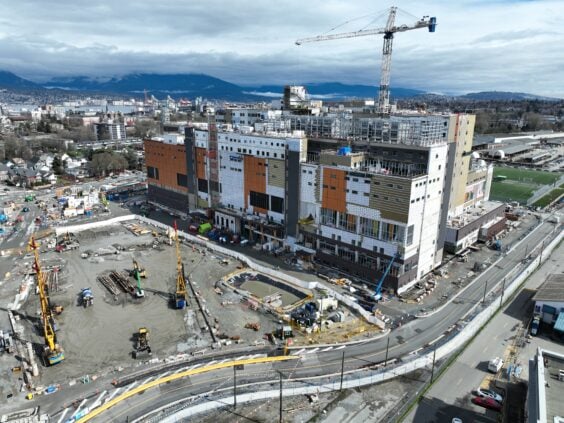
As the doors close on the mock-up rooms, the hospital project moves onto the next exciting stage: bringing real rooms to life inside the new hospital, also known as ‘in-situ rooms’. These in-situ rooms give teams a final chance to do a detailed check before the rest of the rooms are built.
Once construction completes in 2026, the building will be commissioned, then training and orientation will be provided on the new spaces, technology, and equipment so everyone is ready for opening day in 2027.
The next time staff and patients step into these spaces, they won’t be prototypes—they’ll be part of a state-of-the-art new St. Paul’s Hospital that will shape the future of care for generations to come.
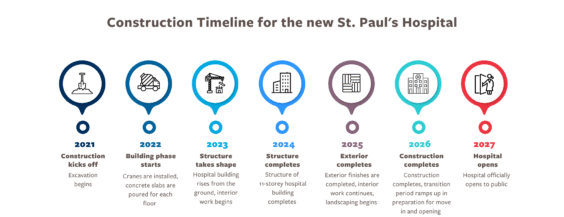
By Justine Ma
For updates on the development of the new St. Paul’s Hospital, check out our career opportunities and sign up for job alerts, or subscribe to our newsletter.

